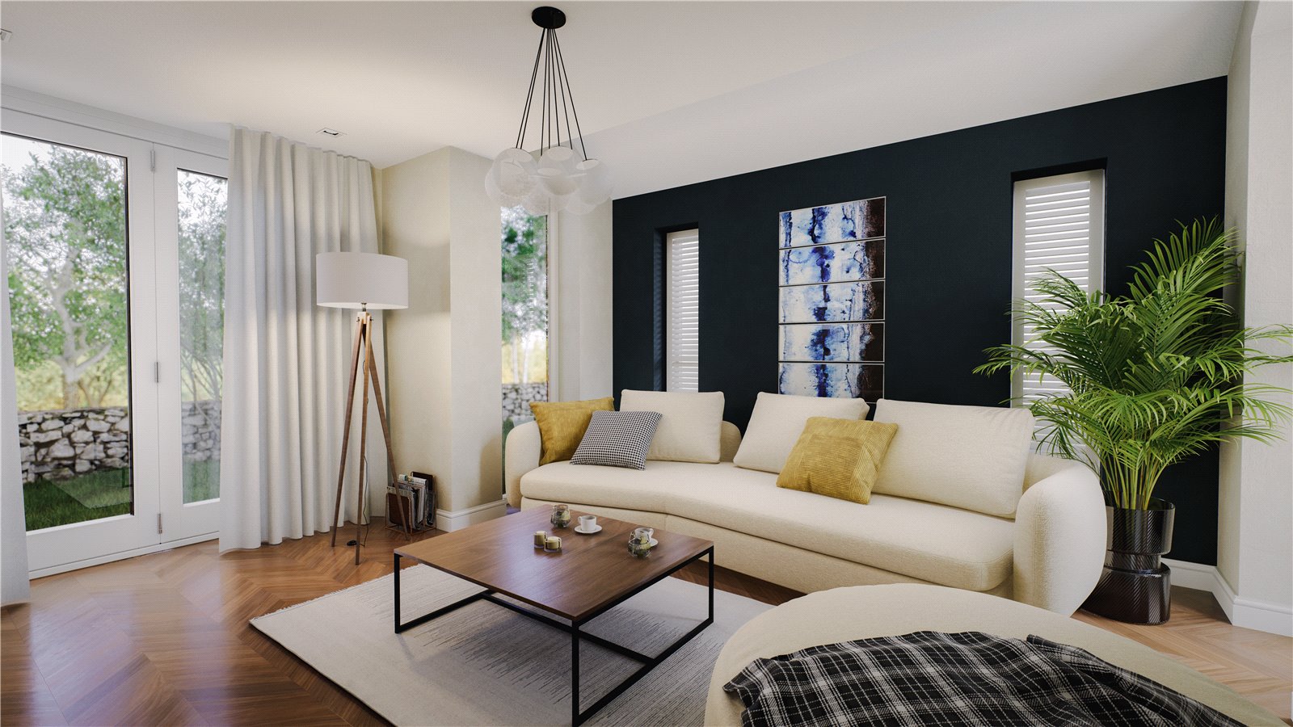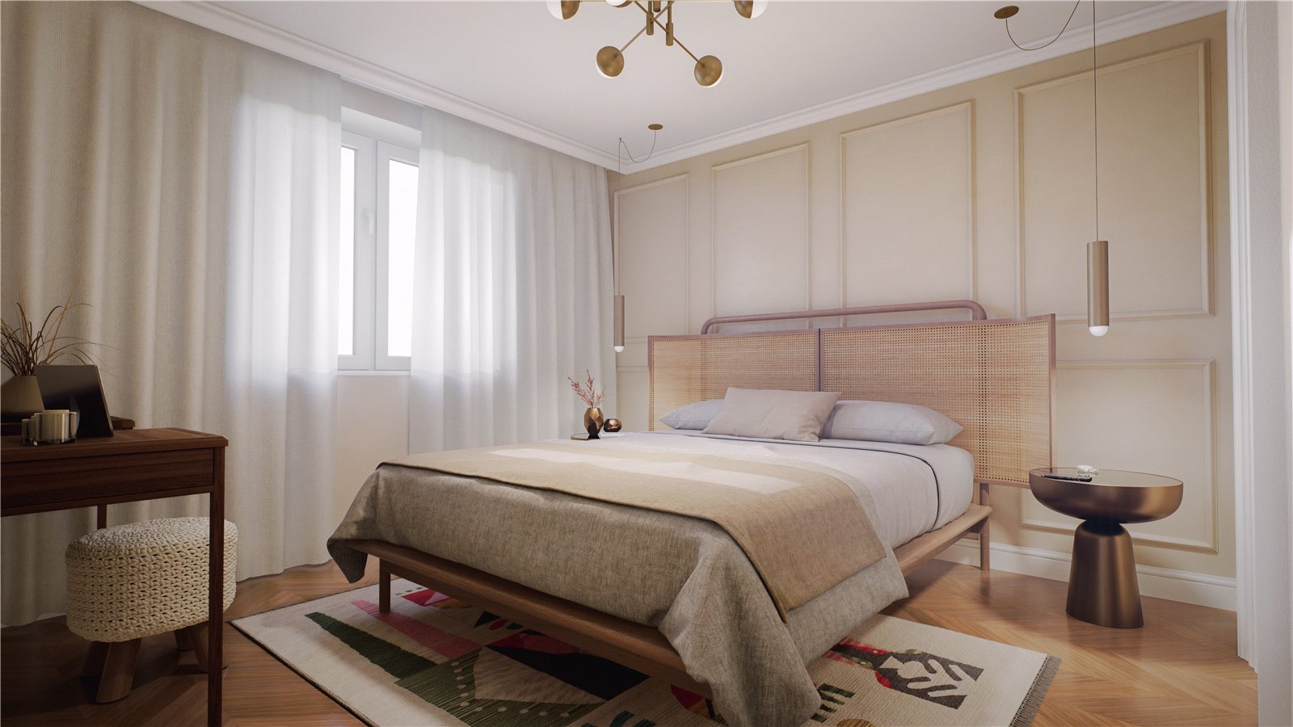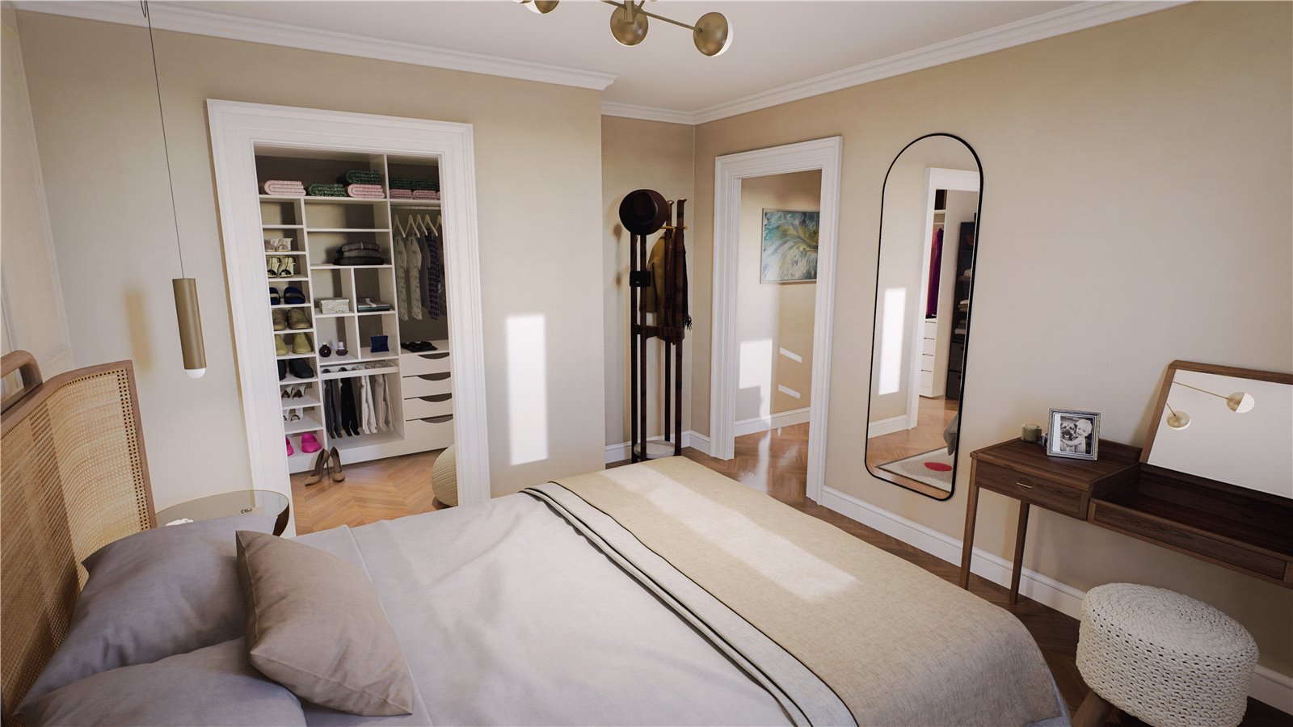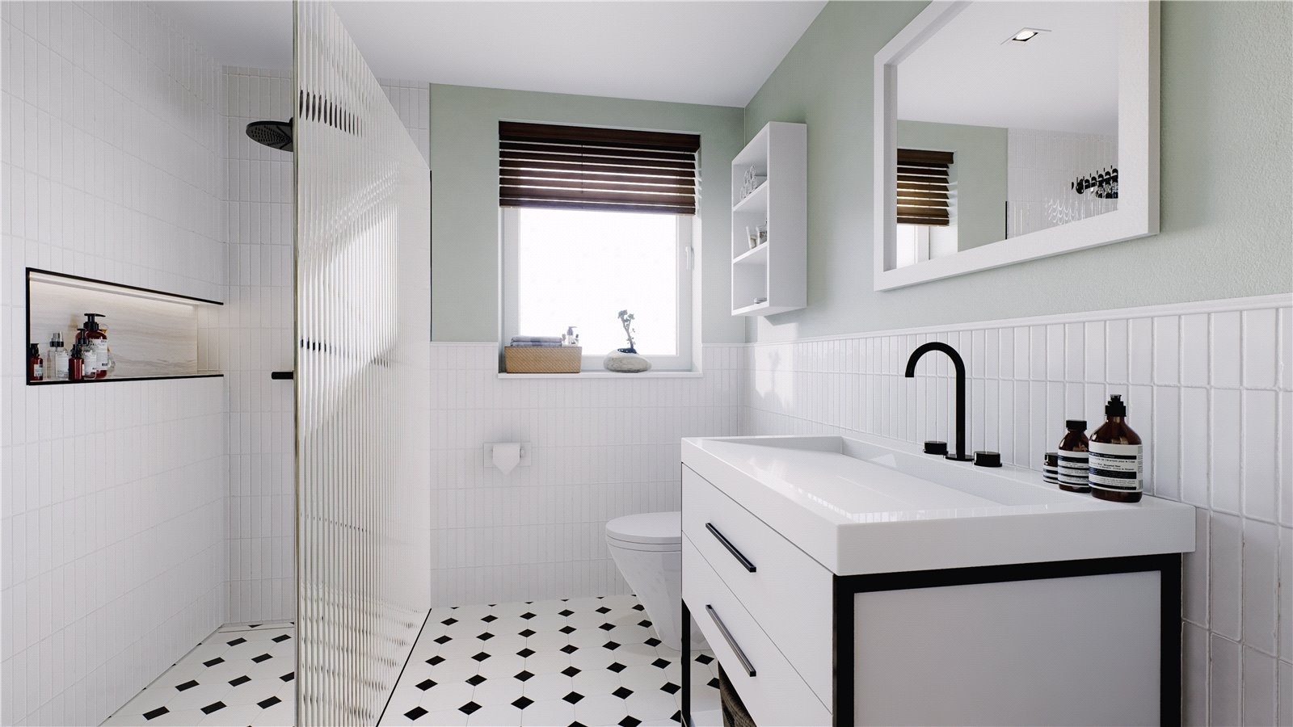The Birches, Chestnut Way, Littleborough
This exclusive development of just 9 executive detached homes offers a rare opportunity to own a piece of prime real estate. Nestled in a desirable, semi-rural area with countryside views, these stunning properties are finished to the highest standards, ensuring a luxurious and comfortable living experience.
Each home boasts spacious living areas, perfect for entertaining or relaxing in style. High-quality materials and the latest specifications are evident throughout, including air source heat pumps for energy efficiency. The open-plan kitchen and living area seamlessly connects to the garden through bi-fold doors, creating a perfect indoor-outdoor flow.
With five bedrooms, multiple bathrooms, and a flexible second floor that can accommodate a cinema room, family room, or additional bedrooms, these homes cater to a variety of lifestyles.
Ample off-road parking, a large integral or detached double garage, and extensive gardens further enhance the appeal of this exclusive development. Early viewing is recommended, as these exceptional properties are sure to be snapped up quickly.

Private 9 Property Development

Natural Stone Exterior

Lounge Area

Relaxing Lounge

Open Plan Living

Bright Orangery

Open Living Area

Luxury Kitchen Area

Guest WC

Master Bedroom

Walk in Wardrobe

En-suite Bathroom

Main Bathroom

Cinema Room
Download brochure
Please complete your information below to receive an online copy of the development brochure.

Internal Specification
White modern painted finish to all internal walls
White architraves and skirting with decorative profile
Mains powered intruder alarm and smoke detection system
Chrome sockets and switches to ground floor
Shaker style doors with stylish dual tone chrome handles
Cat 6 ‘plug and play’ wiring to feature rooms
Heat pumps and underfloor heating

External Specification
Fully turfed gardens to front and rear, with stone walkways and private driveways
Built in natural stone and natural slate with anthracite grey windows and doors, including bi fold
Modern glazed feature entrance
Garage – integral or detached with first fix EV point
Orangery available upon request

Kitchen Specification
Enjoy the clean lines of a handleless kitchen or the timeless shaker style
Choosing from an island or breakfast bar design in multiple colourways & handle choices topped with an arabesque quartz worktop and integrated appliances

Bathroom Specification
Quality white bathroom suites throughout with under basin vanity unit, led mirror and downlights
Choice of carefully selected tiling to floor, wet areas & part tiled walls
Optional Extras and Upgrades: Personalise your home with additional features including, but not limited to; additional en suites, free standing bath & mixer, walk in wardrobes, fitted bedrooms, office suites, media walls, solar roofing panels.
Properties for Sale
A collection of 9 executive detached luxury homes. Opportunity to purchase off plan. Please enquire for up to date sales information as some plots have been sold.

Plot 1 – The Wardle
2,763 sq/ft
Total = circa 2,763 sq/ft
+ 301 sq/ft detached Garage

Plot 2 – The Healey
2,439 sq/ft + 208 sq/ft Int. Garage
+ 157 sq/ft optional Orangery
Total = circa 2,804 sq/ft

Plot 3 – The Roche
2,432 sq/ft + 208 sq/ft Int. Garage
+ 157 sq/ft includes Orangery
Total = circa 2,797 sq/ft

Plot 4 – The Roche
2,432 sq/ft + 208 sq/ft Int. Garage
+ 157 sq/ft optional Orangery
Total = circa 2,797 sq/ft

Plot 5 – The Hollingworth
2,647 sq/ft + 157 sq/ft
optional Orangery
Total = circa 2,804 sq/ft
+ 394 sq/ft detached Garage

Plot 6 – The Hollingworth
2,647 sq/ft + 157 sq/ft
optional Orangery
Total = circa 2,804 sq/ft
+ 394 sq/ft detached Garage

Plot 7 – The Roche
2,432 sq/ft + 208 sq/ft Int. Garage
+ 157 sq/ft optional Orangery
Total = circa 2,797 sq/ft

Plot 8 – The Roche
2,432 sq/ft + 208 sq/ft Int. Garage
+ 157 sq/ft optional Orangery
Total = circa 2,797 sq/ft

Plot 9 – The Hollingworth
2,647 sq/ft + 157 sq/ft
optional Orangery
Total = circa 2,804 sq/ft
+ 394 sq/ft detached Garage
Book a viewing or make a purchase enquiry
Location
A desirable semi-rural location within walking distance of Littleborough Village and Hollingworth Lake. Just a 30 minute drive from Manchester and situated close to a range of local amenities.
NEAREST STATIONS
Smithy Bridge Station – 0.8 miles
Littleborough Station – 0.8 miles
NEAREST SCHOOLS
St Andrew’s Church of England Primary School and Nursery
Ofsted: Good
0.4 miles
St Mary’s Roman Catholic Primary School, Littleborough
Ofsted: Good
0.4 miles
Smithy Bridge Foundation Primary School
Ofsted: Good
0.8 miles
Wardle Academy
Ofsted: Good
0.6 miles
Stamp Duty Calculator
Please note, the figures below were correct at the point of publication. Please ensure that you independently verify SDLT charges. We will not be responsible for any discrepancies.

